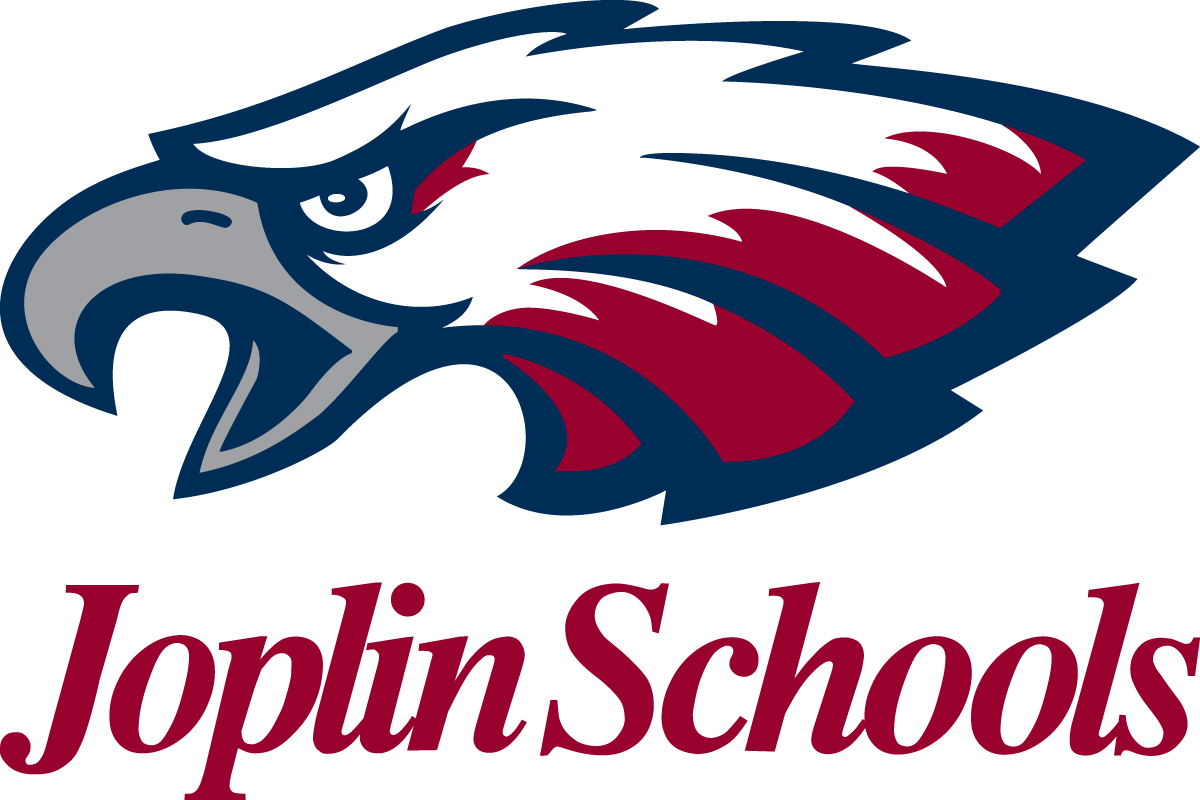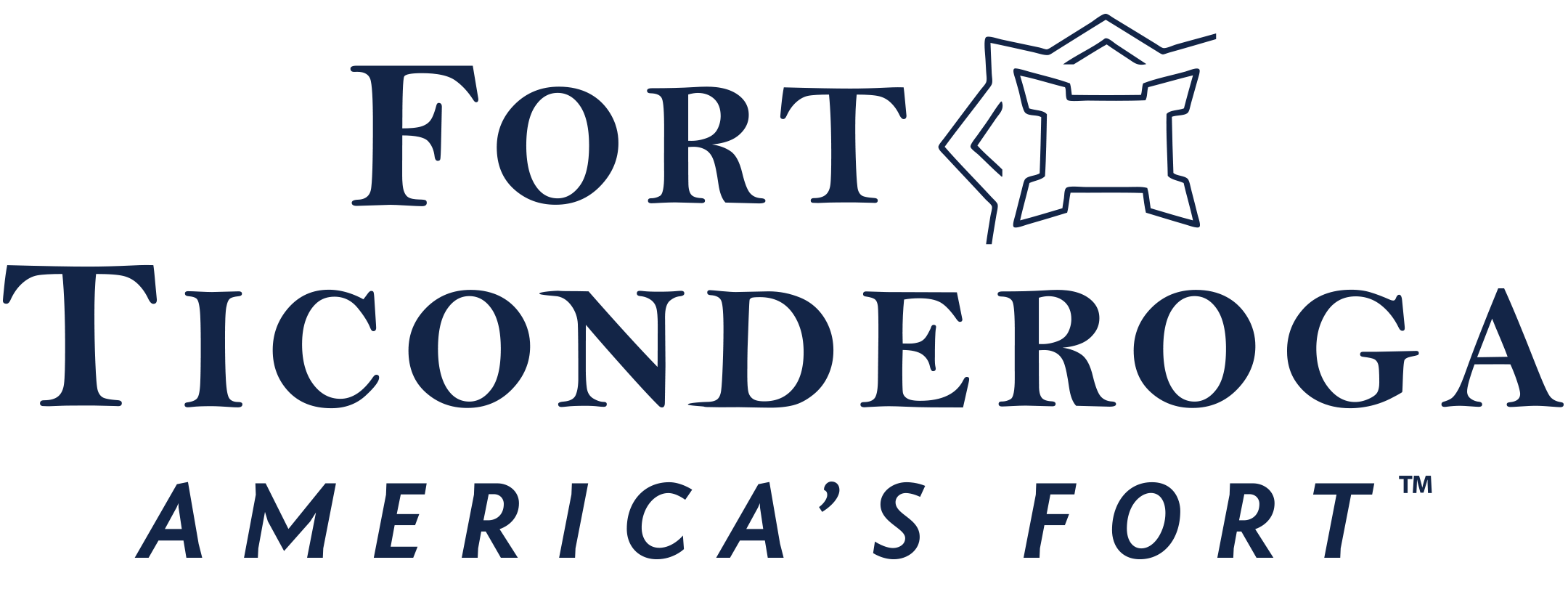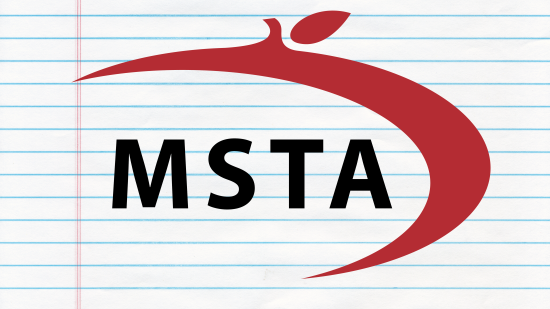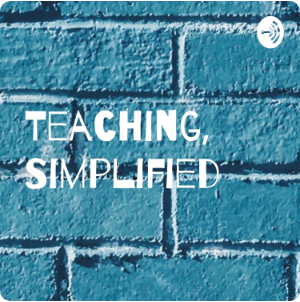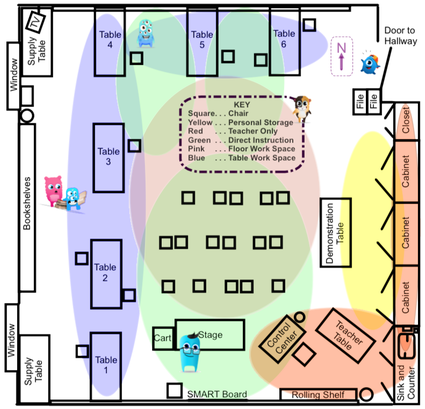 Click to Enlarge
Click to Enlarge Students carry their chairs from the green, direct instruction, area to their tables, and back, depending upon our needs. When the chairs are in the table positions, we have a large central area that may be used as a floor work space or reading area.
The green area includes a Stage, created by removing the lower sections of the legs from a table. The table and a portion of the Control Center have been carpeted with the same material and pattern that covers our floor. For students who would like to work while standing, they may move (at appropriate times) to the taller demonstration table.
I have discovered that this floor plan gives us a great deal of flexibility in our instruction, cooperative teamwork, and student choice. Now that the carpet has been cleaned, I've replaced all of the furniture and rewired all of our special effects. This year, I angled the Control Center and table in order to block any innocent searches on my laptop from revealing any inappropriate images to students sitting in the room. In doing so, I've also opened an access point to the stage and SMART Board. Where, in the previous layout, I had to walk around the desk, now I can be in place much quicker and more naturally. We could probably start school, tomorrow, if we wanted to...but don't get crazy yet: we're still enjoying our time off, so let's not rush things.











